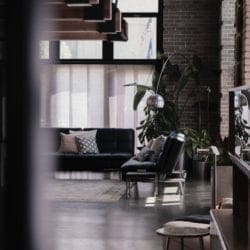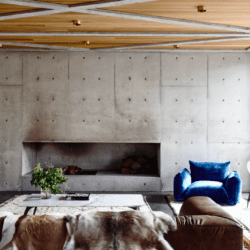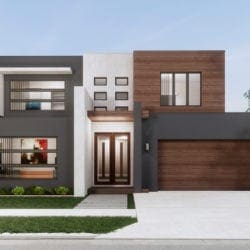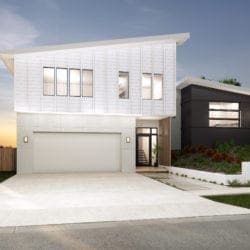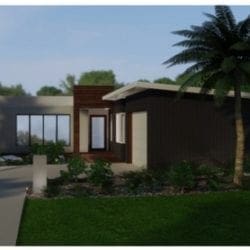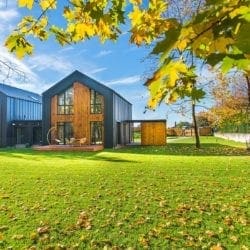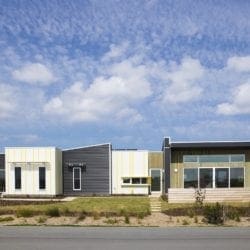-
Our ‘how to’ on designing the perfect home office for you.
Read the full article ►: Our ‘how to’ on designing the perfect home office for you.They say home is where the heart is, however as of late for so many Australians, home is where the office is. And although many are slowly returning to the traditional office workplace, working from home is expected to become the ‘new normal’ and a way of the future for so many individuals and businesses.…
-
Kitchens Sell Houses
Read the full article ►: Kitchens Sell HousesRenovating a kitchen? There are many elements to consider – kitchen cabinets, countertops, hardware, functionality – which can sound a little overwhelming when starting out. Here we will outline a few of our handy tips on how to navigate through the process. BUDGET First and foremost, it is important…
-
Luxury Add-Ons Every Homeowner Wants
Read the full article ►: Luxury Add-Ons Every Homeowner WantsThere’s one thing all homeowners who build their own home have in common, customisation. The beauty of building from scratch means they are able to do just that. Gone are the days when mod-cons were reserved for the wealthy. We’re seeing the average family homeowner request a little more luxury. The little touches go a…
-
Home Design Trends 2020
Read the full article ►: Home Design Trends 2020A new year is almost here and with it comes a plethora of new home design trends to familiarise yourself with. We’re calling it early, the start of the decade will be marked with some fresh looks that will be on every homeowner’s wishlist. We’ve done the research for you and narrowed it down to…
-
3 Perks Home Builders Can Access With An Arei Design Subscription
Read the full article ►: 3 Perks Home Builders Can Access With An Arei Design SubscriptionWhen you join our subscription service, you have access to a whole range of perks designed to help you focus on what you do best: building top-notch custom homes. Along with access to a comprehensive, constantly evolving database of concept home plans, we’ve expanded our service offerings with you in mind. Once you subscribe, we…
-
An Update On The Australian Property Market
Read the full article ►: An Update On The Australian Property MarketIt’s safe to say 2018 was a tumultuous time in the Australian property market. We witnessed our property superstars, Sydney & Melbourne experience a devastating blow with Sydney dropping a staggering 5.9 per cent and Melbourne dropping 1.5 per cent. Darwin and Perth both experienced a decline of 3.6 per cent. Some states bucked…
-
The Best AREI house designs for Queensland
Read the full article ►: The Best AREI house designs for QueenslandWe’ve put together the very best of our designs to suit the Queensland climate. When we think about what living in Queensland means to us, it comes down to appreciating our fine weather. We love nothing more than BBQ’s on the deck, time spent outdoors, large windows capturing all the glorious natural light and of…
-
Granny Flats For Modern Homeowners
Read the full article ►: Granny Flats For Modern HomeownersThe humble granny flat has come a long way in the last decade. In fact, they are rapidly becoming a desirable feature for current homeowners and potential buyers. They are a viable solution for many modern families with the return on investment being hard to ignore. Today, we’re sharing some of our favourite designs along…
-
Eco Friendly House Design Is Crucial For A Cleaner Tomorrow
Read the full article ►: Eco Friendly House Design Is Crucial For A Cleaner TomorrowAustralians are becoming increasingly eco conscious. We’re seeing it in the way we shop, cook and, in home design. With the pressure on our climate mounting, sustainable, affordable housing is an excellent way to plan for the future. Here at Arei Designs, we’ve made it a mission of ours to provide our subscribers with eco-friendly…
-
Property Update: How To Remain Profitable When New Builds Decline
Read the full article ►: Property Update: How To Remain Profitable When New Builds DeclineIt seems everywhere you turn these days there’s yet another article predicting the impending property apocalypse. This isn’t one of those articles. No, we’ve penned this piece today to chat through how the current market conditions affect custom home builders. You’ll notice many of these property updates only really focus on sale prices, auction clearance…

BLOG
ReQUEST A CALL BACK
Simply fill in the form and we’ll give you a quick call to discuss your needs….
No two projects are the same! Whether you’re using a pre-designed plan or heading down the custom route, the best way to start your home design journey is to request a call back.
We’re always happy to answer any questions and point you in the right direction…
