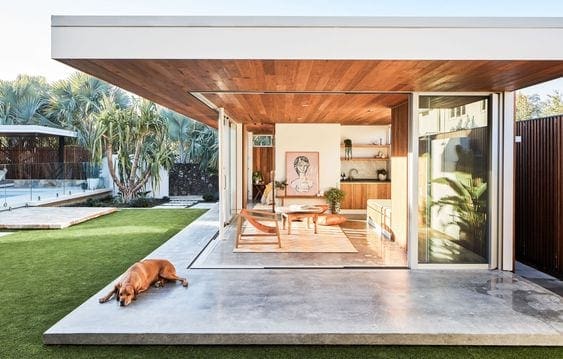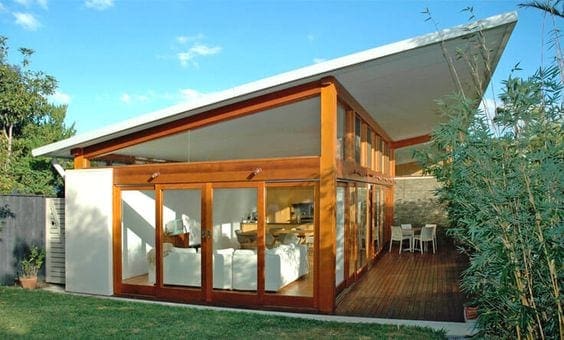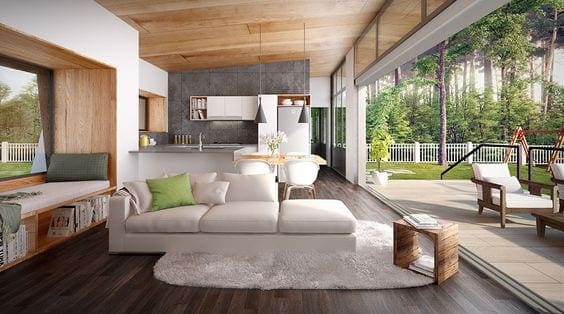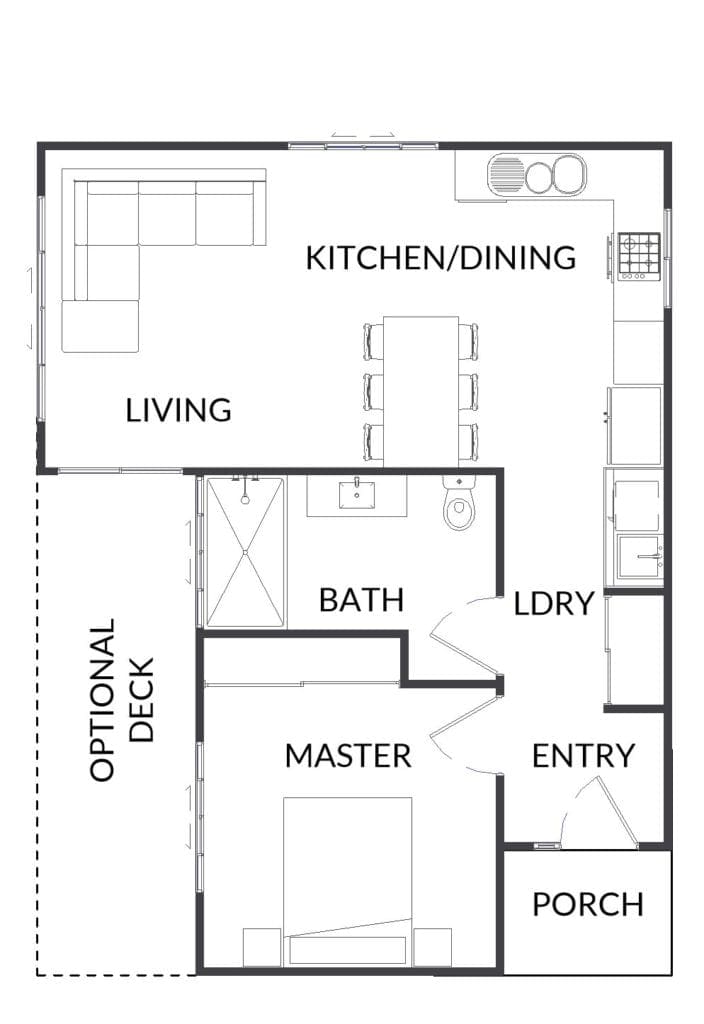The humble granny flat has come a long way in the last decade. In fact, they are rapidly becoming a desirable feature for current homeowners and potential buyers. They are a viable solution for many modern families with the return on investment being hard to ignore. Today, we’re sharing some of our favourite designs along with all the reasons granny flats are here to stay.
Return On Investment
It’s estimated the average granny flat can cost anywhere from $60,000 to $120,000 to build – this includes all the mod-cons you’d expect in a luxe set up. While this figure may seem high, the return on investment makes it well worthwhile!
- Granny Flats can attract rental income of $300 to $500 per week dependant on the location. That’s a whopping 15% to 25% yearly return on investment.
- If you live in a desirable location, AirBnB is another option which could increase your return on investment significantly.
- Looking to the future value, a granny flat will add value to your home should you wish to sell or use the equity at a later date.
You can crunch your own numbers using this free granny flat return on investment tool.
Virtual Working Solutions
It’s estimated nearly 1 million Australian’s are now running a home-based business. This figure is increasing rapidly with the rise of virtual working solutions. Further to this, flexible working arrangements are becoming the status-quo in Australia with many full-time workers taking advantage of these perks. So it makes sense that the modern homeowner is seeking a solution to make working or running a business from home seamless.
Enter the Granny Flat.
A space to work away from the hustle of the home. Better still, elements of the build and ongoing expenses can be claimed on tax if you are running a business.
More Space
Growing families can really take advantage of the space granny flats offer. With banks tightening their lending conditions, many families just can’t afford to upgrade. A granny flat can offer perks without over-stretching the budget.
Granny Flats can be used to:
- Contain older children who are seeking privacy
- Accommodate guests
- House an AuPair (a popular option for working parents!)
Design
Granny flat design is now a beast of its own. With the rise of mini-homes and the like, there are so many creative ideas to draw upon when planning your own. Keep in mind, you’ll want to design the granny flat to complement the existing house, making sure it’s poised to grow with you.

Source: https://thedesignfiles.net/2019/03/architecture-harleygraham-marvellstreet-grannyflat/

Source: www.aaarchitect.com.au

Source: http://urbangrannyflats.com.au
Of course, there are many considerations to take into account before you build. Do your own research as each state has its own regulations. In the meantime, a few larger restrictions include:
- Maximum floor area should not exceed 60m2 – 120m2 (check with your local authority)
- Land size usually has to be larger than 450m² or larger for a granny flat to be built on the property (check with your local authority)
- You must have 24m2 courtyard space for the granny flat – some states only.
Here at Arei Designs, we’ve been inundated with requests from our builders to add more granny flat designs to our current suite of house plans. Being the people-pleasing kind of business we are, we’re just about to release our very first complete granny flat series. We’ve added a sneak peek of the upcoming floor plans below.


