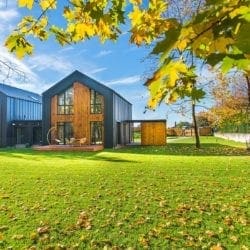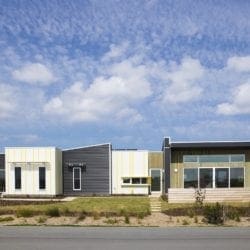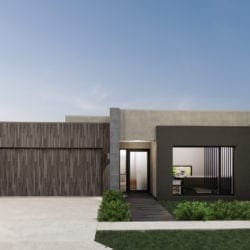-
Granny Flats For Modern Homeowners
Read the full article ►: Granny Flats For Modern HomeownersThe humble granny flat has come a long way in the last decade. In fact, they are rapidly becoming a desirable feature for current homeowners and potential buyers. They are a viable solution for many modern families with the return on investment being hard to ignore. Today, we’re sharing some of our favourite designs along…
-
Eco Friendly House Design Is Crucial For A Cleaner Tomorrow
Read the full article ►: Eco Friendly House Design Is Crucial For A Cleaner TomorrowAustralians are becoming increasingly eco conscious. We’re seeing it in the way we shop, cook and, in home design. With the pressure on our climate mounting, sustainable, affordable housing is an excellent way to plan for the future. Here at Arei Designs, we’ve made it a mission of ours to provide our subscribers with eco-friendly…
-
Adaptable Housing: The Future Of Home Design
Read the full article ►: Adaptable Housing: The Future Of Home DesignHere at AREI Designs, we are all about ensuring each and every home we design is functional along with of course, stunning in it’s design. A new wave of home design is making headway in Australia and we’re happy to report, we’ve adopted the trend and now offer Adaptable Housing in our subscription package. …

BLOG
ReQUEST A CALL BACK
Simply fill in the form and we’ll give you a quick call to discuss your needs….
No two projects are the same! Whether you’re using a pre-designed plan or heading down the custom route, the best way to start your home design journey is to request a call back.
We’re always happy to answer any questions and point you in the right direction…


