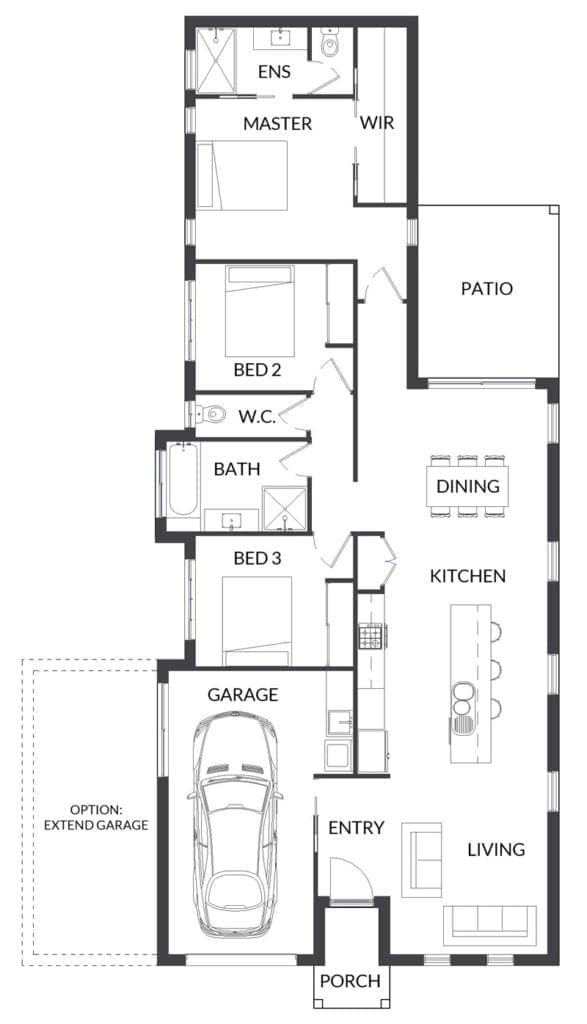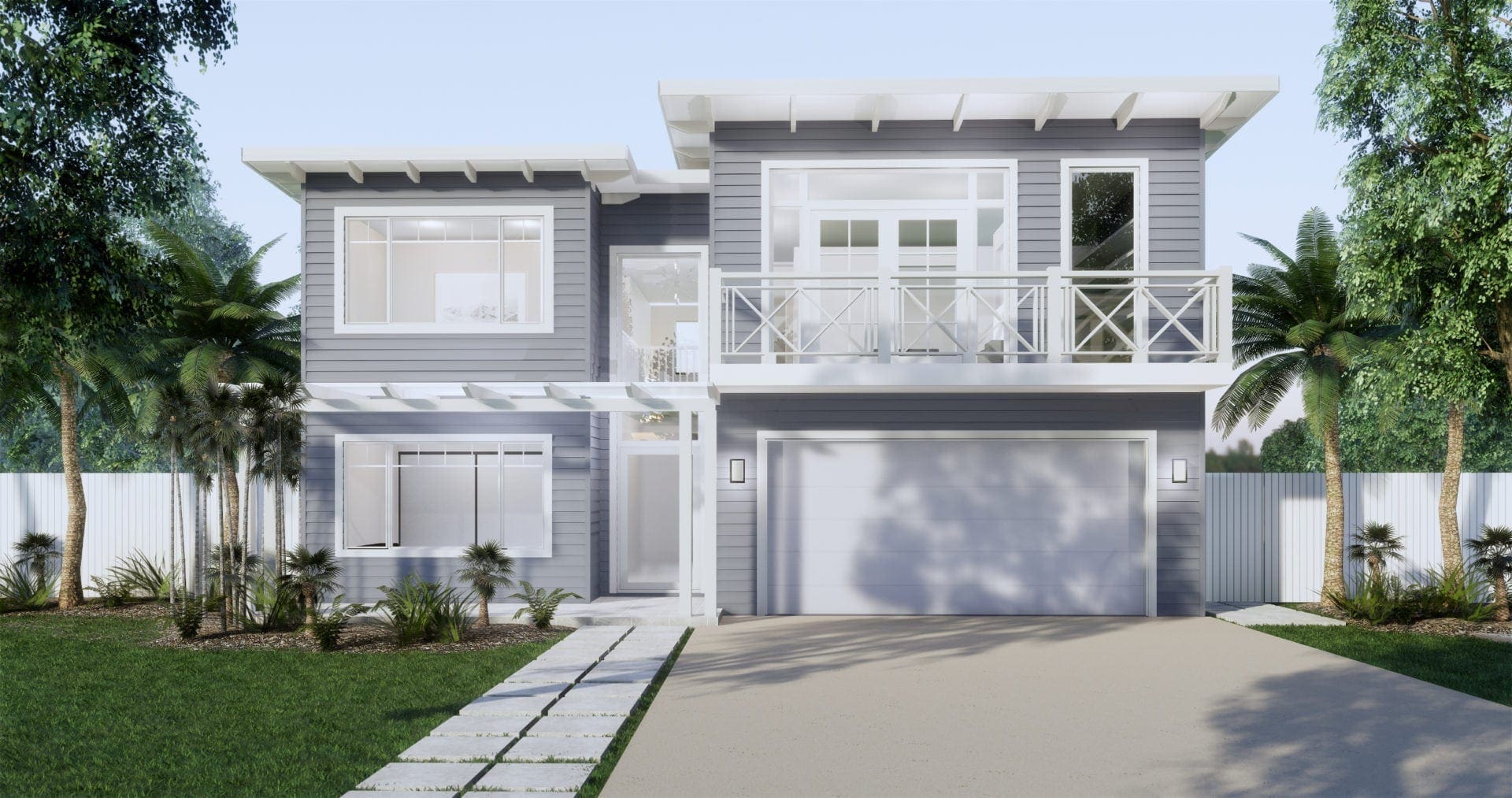Here at Arei Designs, we’re all about giving our builders the best possible selection of practical and beautiful home designs. So how do we decide which floor plans to share, and which ones to…not?
We believe designing a great house plan is all about knowing what builders and homeowners want, which means keeping our finger on up and coming trends.
 These are the questions we ask before we upload a new design to our website.
These are the questions we ask before we upload a new design to our website.
Is the floor plan practical?
A new home needs to be designed to suit the lifestyle of its occupants. How do we cater for all of Australia?
Each series is designed with a particular client in mind.
A suburban family with 3 kids and a dog? We think, 4 bedroom house with two living areas and a generous indoor/outdoor living space. A professional couple looking to get ahead and have a family down the track? Check out our dual key designs, or double storey homes with two master suites – they can rent out the second one for some extra income while maintaining their privacy.
Then, our next questions are, what is the climate?
For our southern builders, we have home designs that soak up the sun, for our northern customers, we have house layouts that maximise cross flow, and provide shaded, cool living spaces.
Is the floor plan space efficient?
No one wants to waste money on a house that feels cramped but still houses a ton of square metres.
When designed right, even a small house can feel spacious.
For us this means being mindful of how much “wasted” space is in hallways and lesser used rooms, making sure that the main living areas are generous and well laid out.
Flow from the kitchen – the family hub – to the living areas, window placement to bring the outdoors ‘in’ without pinching all the ideal furniture spots and plenty of storage to hide clutter and keep the home neat.
Simple tricks like making sure the kitchen flows to the living area, window placement for maximum natural light, the locations of TV alcoves and making sure there is plenty of storage can make a massive difference to the feel of the home.
Is the plan cost efficient & easy to build?
Unnecessarily complicated plans are a pain in the butt! They’re a headache for the builder, and they pinch the purse strings for the homeowner. And plus, less is more! We’re all about straight, simple lines where possible, with a few key features for that ‘wow’ factor.
Which brings us to our next point…
 Does the home design have ‘wow’ factor?
Does the home design have ‘wow’ factor?
Every homeowner deserves a home with features that make it special.
It might be a fantastic entryway with space for a hero artwork piece, a stone or brick internal feature wall, a dramatic front façade, a double sided fireplace, a picture window over the bath, a spectacular WIR or master ensuite or a fantastic pool area, but be assured every AREI design with have that little ‘wow’. Pleasing your customers with our smart, innovative design is what we’re all about!
