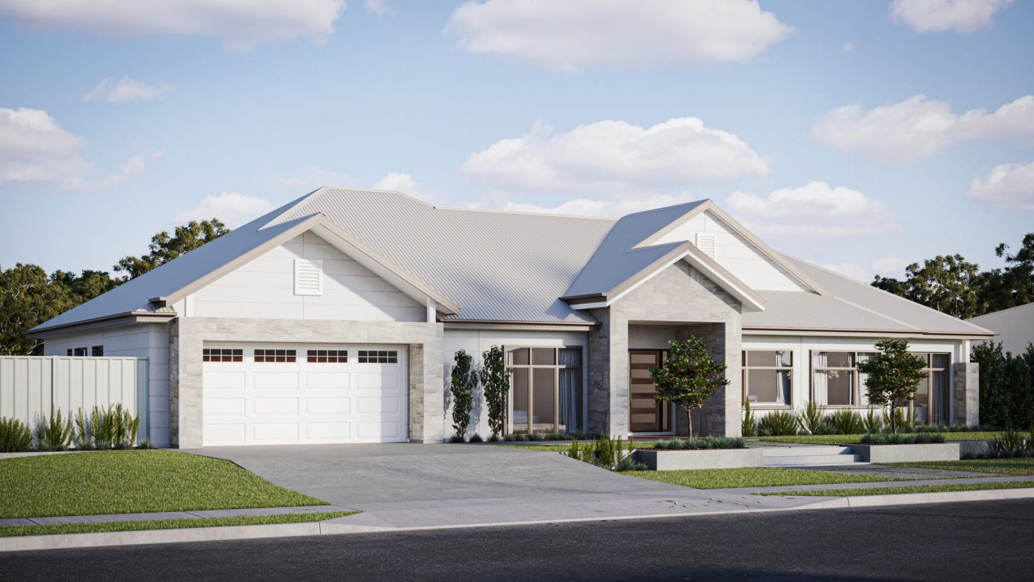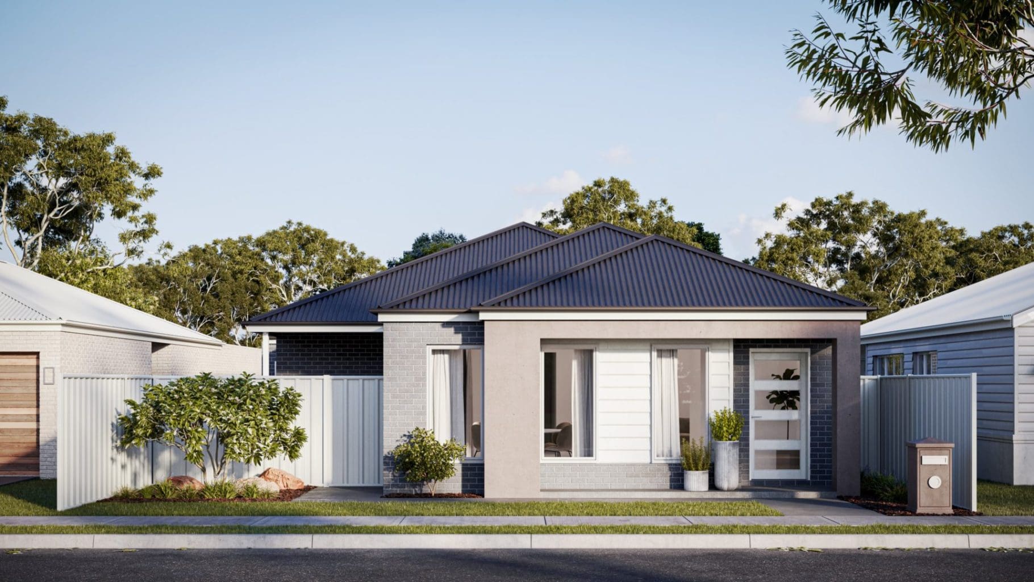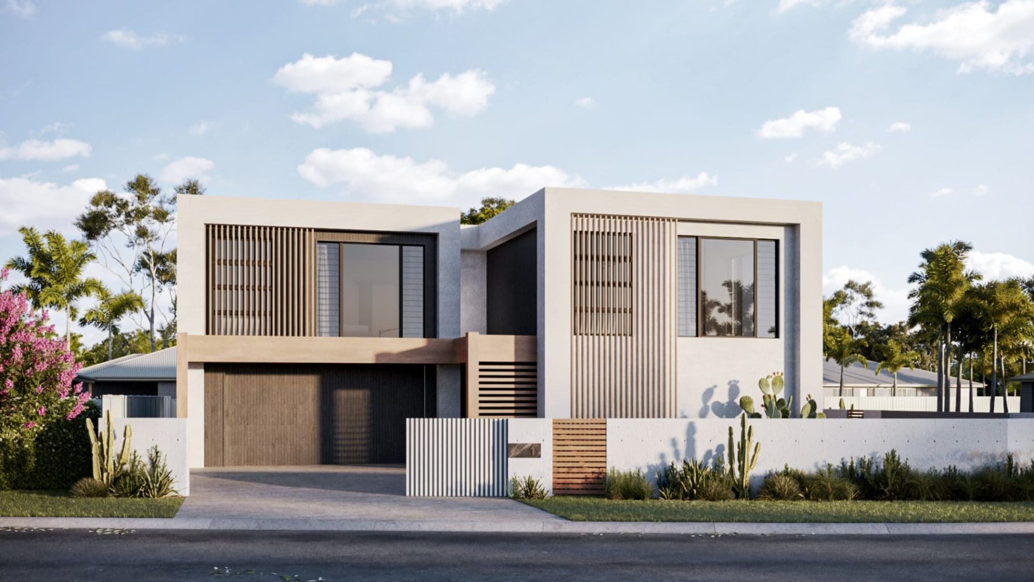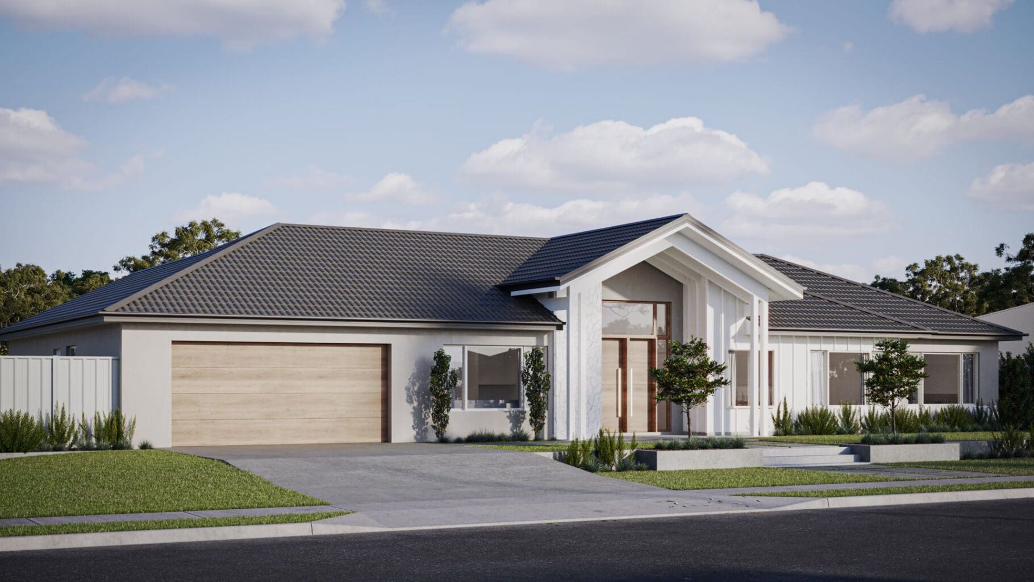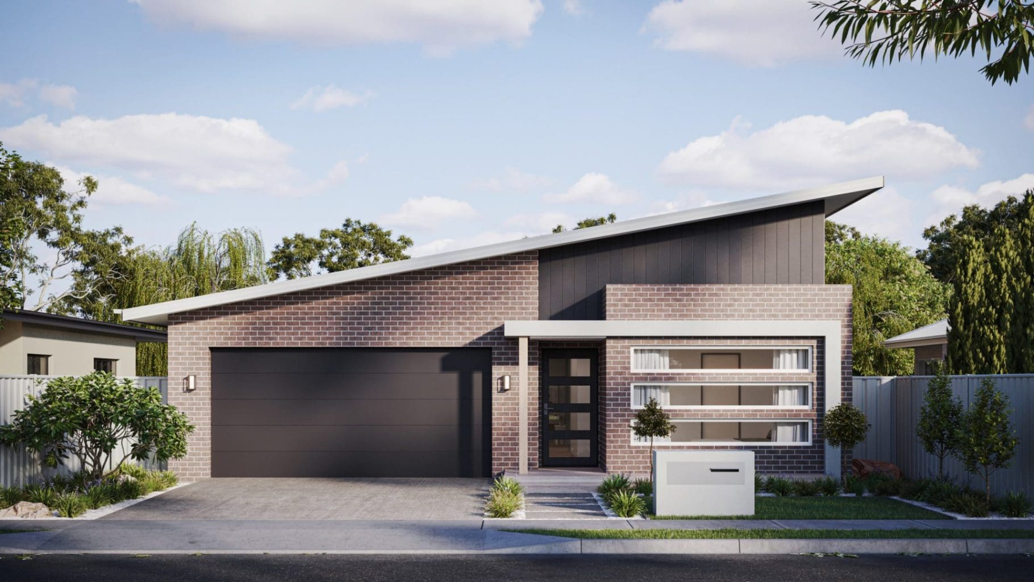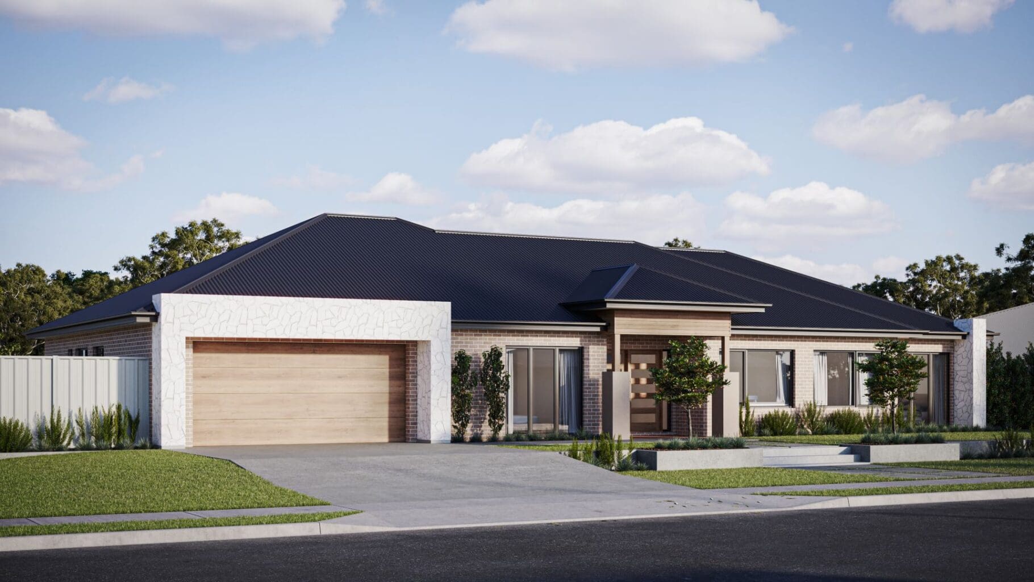Creating the Best Custom House Designs in Victoria
Best Custom House Designs in Victoria
House designing in Victoria and other parts of Australia is an art. There are many factors to take into consideration, such as location, climate and budget as well as the lifestyle, wants and needs of the homeowner. Creating custom residential designs that suit Victoria and anywhere else in Australia is a creative process that involves a careful touch and thoughtful approach. Our design team is located throughout the country and are trained in designing for specific local area building regulations and climate limitations throughout all states.
Are you looking for a custom house design in Victoria and neighbouring areas? Our director Natasha understands the unique challenges of residential design in Victoria.
Show More A big part of designing your home is about creating a place to live out your ideal lifestyle. The home you build should reflect your personality and be a comfortable haven to reside in. However, with so many house design options available the design process can become too consuming. We find that clients sometimes get overwhelmed or distracted and end up selecting a design that is not actually true to their vision for their home. AREI designers are experts in guiding you through the process to prevent this happening. Our professional team works hard to ensure they understand your house and lifestyle needs before starting on your house design. We take into consideration many different factors and discuss potential design directions and layout options early in the process. We have carefully developed online compatible design procedures that allow us to deftly complete house designing projects in Victoria and all other parts of Australia. These careful and specific design processes allow us to understand our client’s needs and create homes that are full of personalised style and functionality. Our process for residential building design in Victoria and other areas in Australia includes the following steps- The first step towards house designing in Victoria and other areas in Australia is to conduct a thorough consultation. During this consultation, we will ask you to share your ideas, budget, and timeline, as well as any other specific design considerations. This meeting is a great opportunity to establish the feasibility of your project, so be sure to come prepared with plenty of questions! The consultation helps us understand your needs better and gives us clarity about the project. We conduct a site analysis to evaluate the topography, orientation, and other site-specific factors that may influence your house design. Having a custom home design is complex and therefore, site analysis is the most crucial stage for every custom home design project. It is a great way for us to get to know you and your building site, so we can have an informed discussion about your custom residential design. Based on the information gathered during our initial consultation and site analysis, your building designer will begin to craft your custom residential designs in Victoria and other areas. This is a labour of love and involves considerable hours combining your design needs with our years of expertise and passion for home design. In this stage, we plan a basic approach for the project to begin with the design process. Initially, we will focus on creating a practical floor plan before jumping into the aesthetic details, such as the exterior façade and interior design aspects. This will give us a foundation to go ahead with the design details. After your concept design is approved, we begin documenting your residence in detail. This includes preparing building approval or development approval drawings, depending on the project, and finalising interior and exterior layouts and finishes. By the end of this stage, you will have custom residential design drawings ready to be submitted for the relevant building permits and approvals. This is the perfect time to hand your drawings over to a couple of builders you are considering. This is also the stage where we create our photorealistic 3D renders, which are a fantastic tool for visualising your home. You can view our portfolio and read more about the process here. The renders will give you a glimpse of how the final output will look like. You’ve received the relevant building approvals (yippee!). Now it is time to finalise those drawings. We will begin to create a set of detailed construction documents that include all the necessary information to enable your selected builder to construct your custom home. This stage is just as important as the concept stage – it takes time to ensure the drawings communicate all details of the project to your trades. Great construction drawings are often the difference between a smooth or rocky construction phase for your residential design project! Now that we have laid the foundation and all the construction work is in place, it is time for the details. INTERIOR DESIGN & 3D VISUALISATION Nailing the layout of your home is great, but what about the finishes? We offer a couple of great services that complement our residential building designs in Victoria and other areas in Australia. INTERIOR DESIGN Interior design is an art AND science! We work closely with you to create your sanctuary – a space that is harmonious with your family and your lifestyle. We create home interiors that are considered, functional and attractive, somewhere you and your guests always feel comfortable and at ease. All our designs are curated keeping in mind the customer preferences and ongoing trends. Our team also guides you when it comes to selecting the right design if you are confused. We see to it that you get your dream home in a hassle-free manner with the best possible design. 3D VISUALISATION Have you ever said, ‘I’ll know if I like it when I see it in person’? That is where 3D visualisation comes in! Our interior and exterior renders and walkthroughs allow you to become immersed in your home design before it is built. We think 3D visuals are always worth investing in because they are photorealistic and able to incorporate all your material and colour selections. Our entire process is structured to make sure all our clients are at ease during the home designing process. We abide by the deadlines of all our projects and ensure to get the work done within the given timeline. Throughout the designing process, we maintain complete transparency in terms of budgeting and design selection. At Arei Designs, we provide both custom home designs and pre-designed plans to suit every budget. Our aim is to help you build your dream home without any compromise on quality and durability. Get in touch with our team today and get all the details about our design process and custom house design services. Show Less
Design options to suit all budgets
The process of creating a dream home should be accessible to everyone, regardless of their budget or location.
That’s why we offer two home design paths – custom or pre-designed.
A custom design allows us to use every ounce of our design expertise to craft a home to
suit your lifestyle, family configuration and building site.
For home owners chasing a more budget friendly and streamlined design process,
our pre-designed plans database is a great place to start.
These designs are accessible through our Australia-wide network of AREI builders.
Collaborate with a designer who is passionate about
creating your dream home.
Regardless of the path you choose, your home will be configured by an experienced professional.
Our designers are passionate about the homes they create. Every design we create is crafted with love and experience.
We help you find the design that suits YOUR lifestyle.
AREI recommended builders help make your
dream home a reality
In our purpose to construct stronger communities, we work to bring together a team of professionals who will make your building experience exceptional.
Our AREI partner builders are located all over Australia, and are aligned in their mission to deliver quality homes.
FIND A BUILDER https://youtu.be/mHXArVbpAGw

