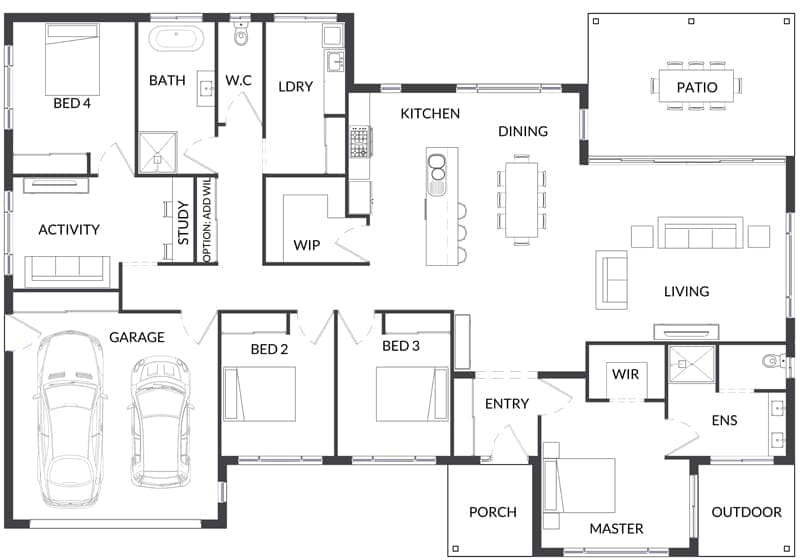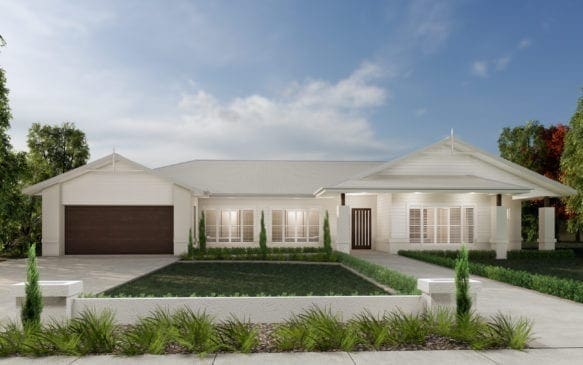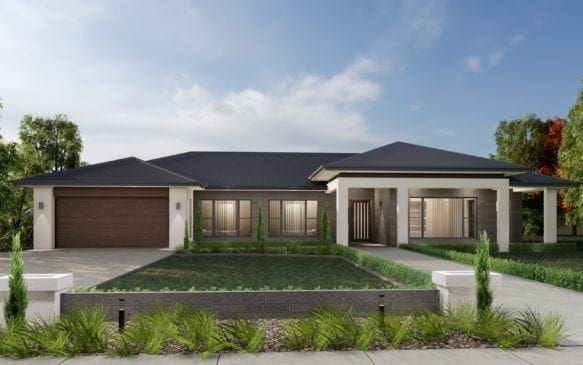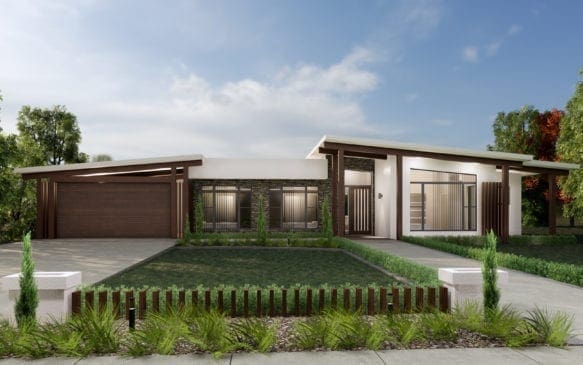Total Area : 309 sqm





Simply fill in the form and we’ll give you a quick call to discuss your needs....
No two projects are the same! Whether you’re using a pre-designed plan or heading down the custom route, the best way to start your home design journey is to request a call back.
We’re always happy to answer any questions and point you in the right direction...